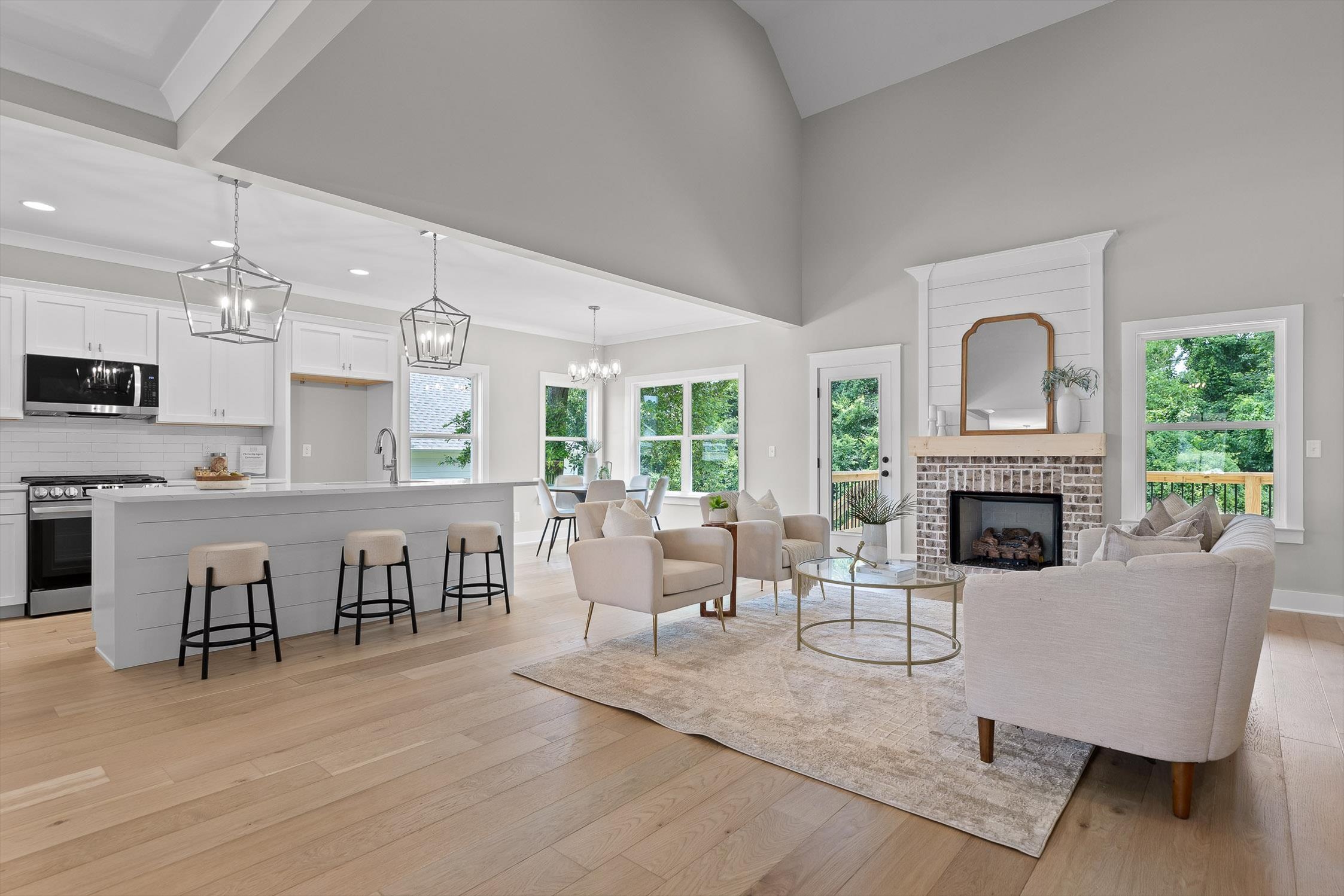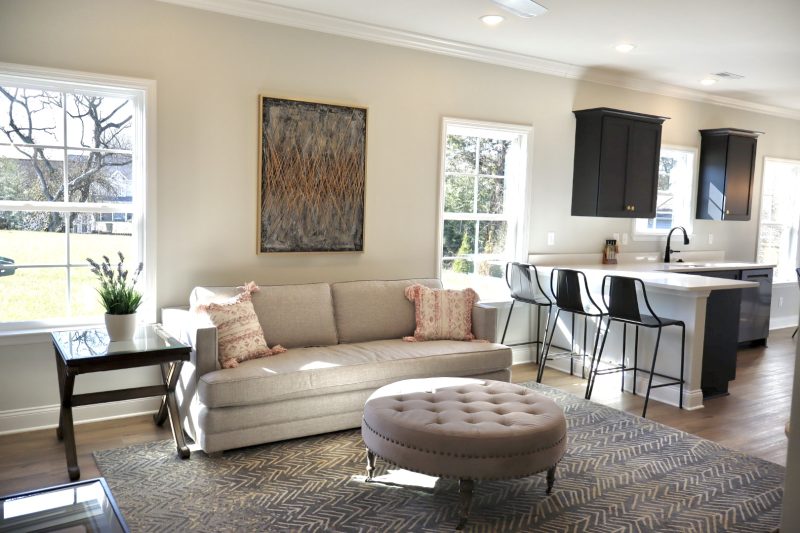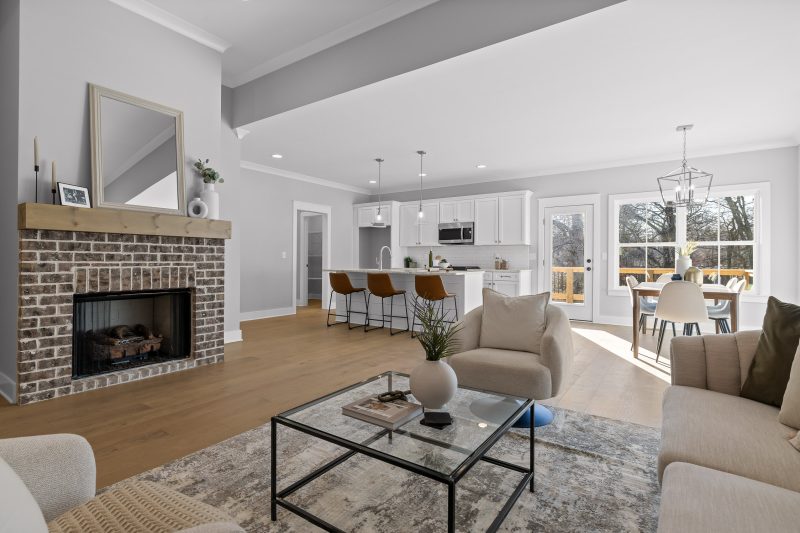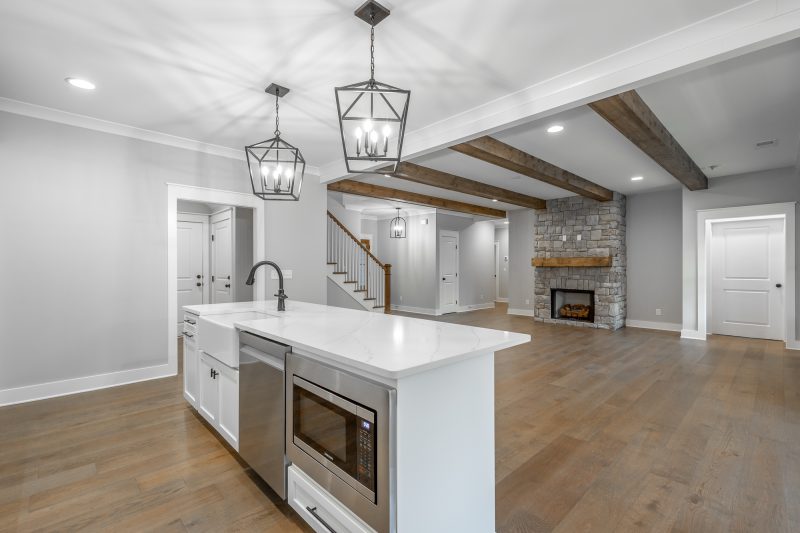
How to Choose the Right Floor Plan for Your Family Home
Do you dream of planning a new family home with a Chattanooga TN home builder? Are you unsure what to look for in a floor plan? At River Stone Construction, our decades of experience have taught us what kinds of homes work well for today’s busy families.
An ideal family floor plan is adaptable, flexible, and provides a balanced mix of private and communal spaces. Let’s look at those attributes in detail.
The basis of a good family-friendly home is an open floor plan. Having the family room, kitchen and dining areas open to each other allows for smooth traffic flow between these often-used spaces. It also fosters interaction between family members. You can be making dinner and easily supervise the kids while they play in the family room or do homework at the island.
Another thing to look for in a family-friendly floor plan is flex spaces. Especially as kids get older, you might prefer to have them play in an upstairs bonus room. That keeps the noise and mess out of the main living areas. A quiet den can be ideal for older students to get their work done without distractions.
Having enough bedrooms for everyone is an obvious need, but there are some floor plans that are better suited for families with children of different ages. When kids are small, you’ll probably want their bedrooms to be close to yours. However, as they get older it can be preferable to have them farther apart or even on different levels of the home.
Bathrooms are also a big consideration for families. Does everyone in your family need their own bathroom, or can children share one? This too might change as they get older.
An optional feature that many families really appreciate is having the laundry room located near the bedrooms. A mud room and additional storage spaces are also very helpful to keep your home organized.
River Stone Construction has multiple floor plans to choose from that are perfect for everyone, from young couples to families with multiple children. We can also build one of our plans on your lot in the greater Chattanooga TN area.
Our Winterbrook floor plan is perfect for growing families. This spacious 4-bedroom home has an open floor plan and a first-floor main bedroom suite. Another suite on the first floor could be a child’s bedroom, guest room or study. The second floor has a bonus room along with 2 more bedrooms and a full bath.
The Winterbrook has plenty of extra storage space in the mud room and main garage. An additional 1-car garage can be used for bikes, boats and other recreational equipment.
We have a Winterbrook home under construction now in Hidden River in Signal Mountain TN. The home is available for $985,000. You can also view our other floor plans here.
Call River Stone Construction today at 423-954-7550 to tour this home or start planning a home for your family with an experienced Chattanooga TN home builder.



